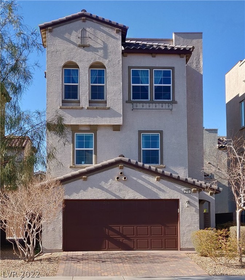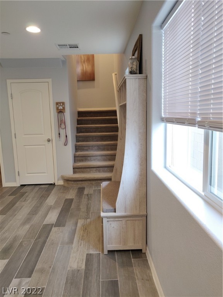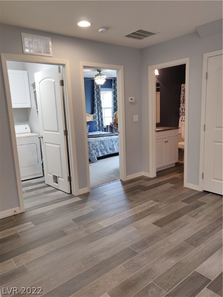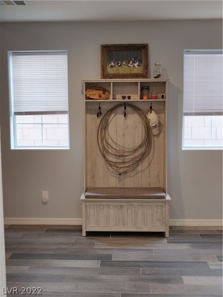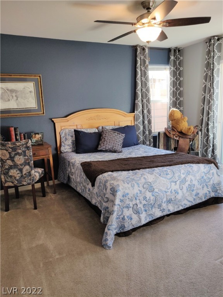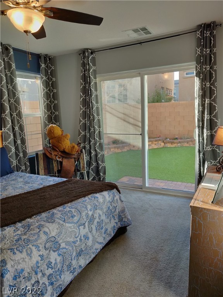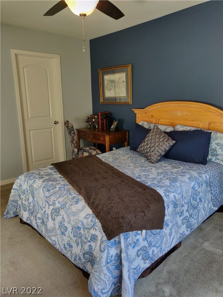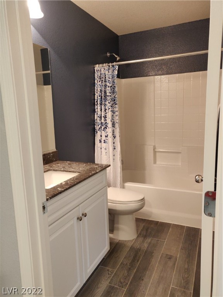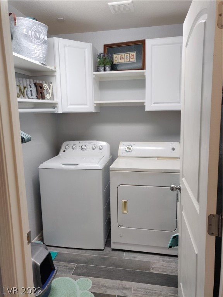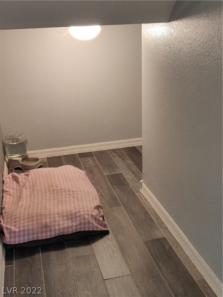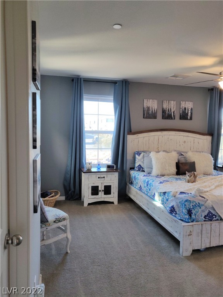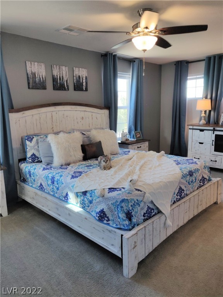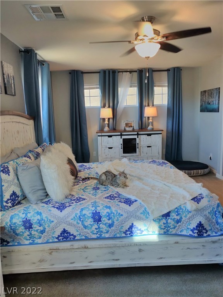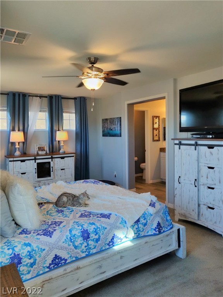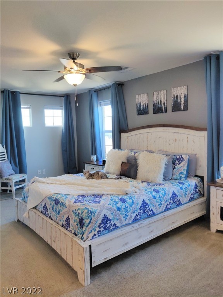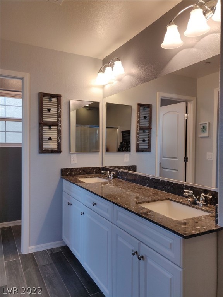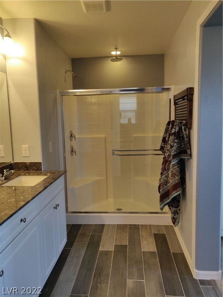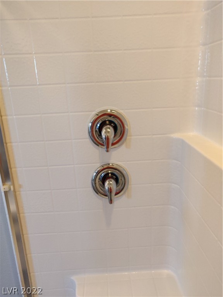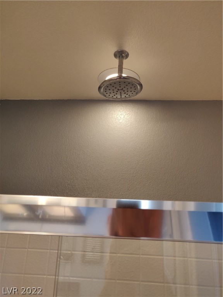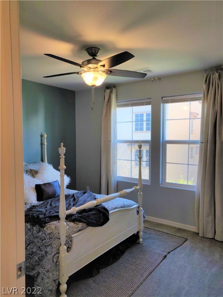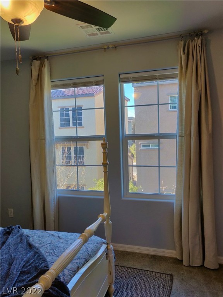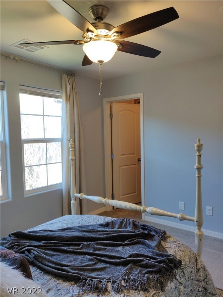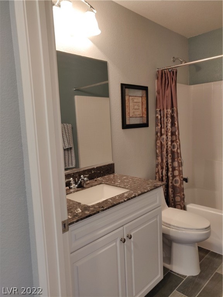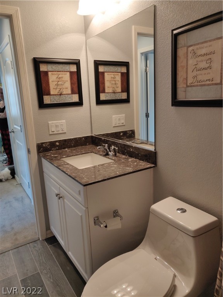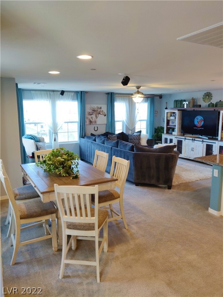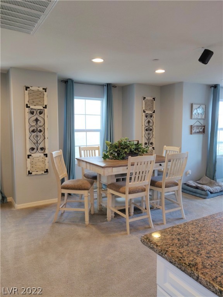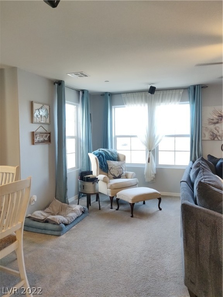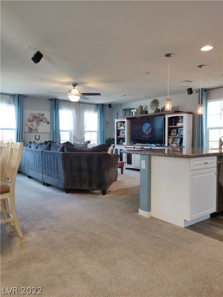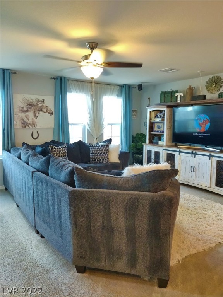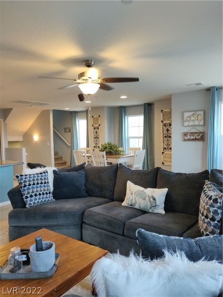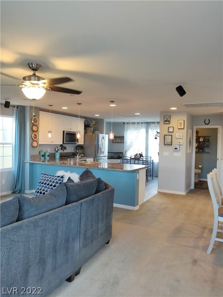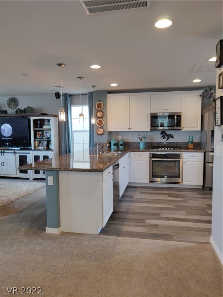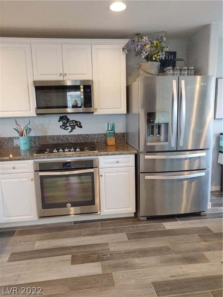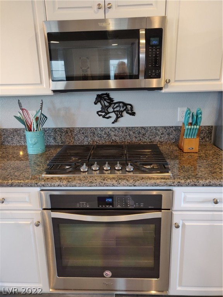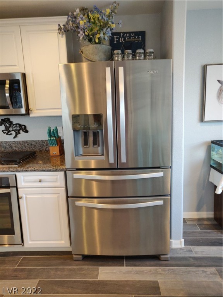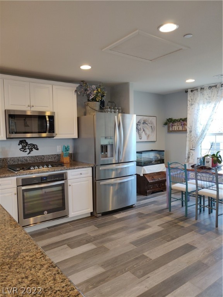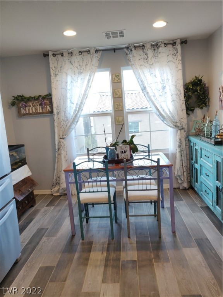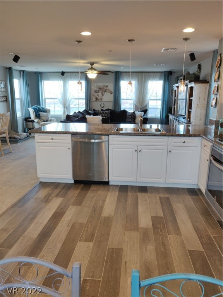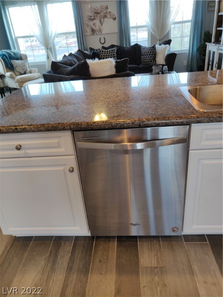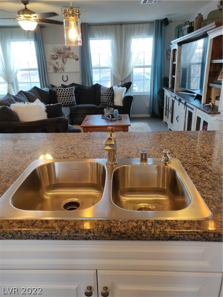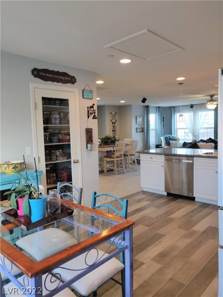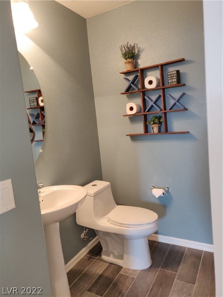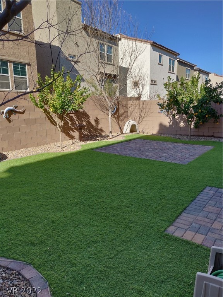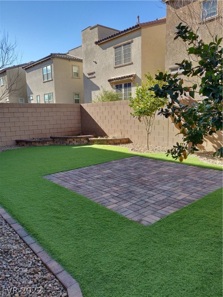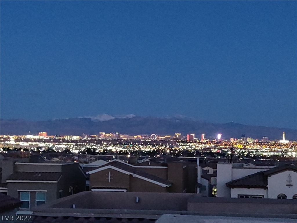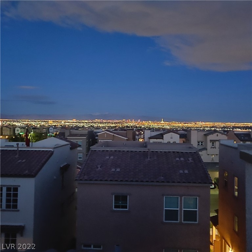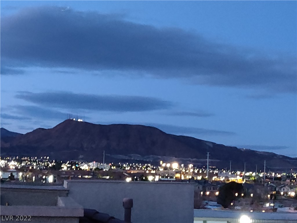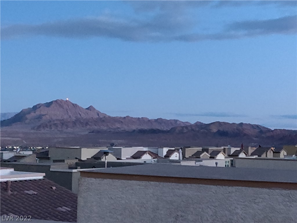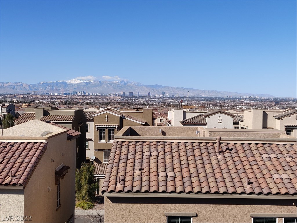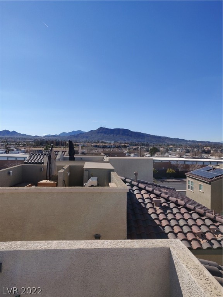Nestled in the sought after Southeast community of Cadence, this 3 story home with roof top deck is the relaxed retreat you've been envisioning. Beautiful detailing & superb craftsmanship await you inside this home.
Upon entering your home, you are greeted by beautiful wood look tile flooring for easy cleaning. The interior of the home is painted in welcoming shades of gray & blue. You can see the stairs leading up to the second floor.
This view shows the bath, third bedroom & laundry rooms. What a spacious entry!!!
Nice large windows & yes, the bench stays, no more hunting for your keys or coat, hang them here.
Your guests are going to love Bedroom 3 so much they won't want to leave. It boasts a ceiling fan with light, generous walk-in closet & access to backyard.
The slider to backyard & window allow the sunlight to burst into this bedroom making it nice & cheery.
Through the door is the walk-in closet for lots of storage.
1st floor bathroom with vanity, undermount sink, large mirror, one piece dual flush toilet & tub/shower combo right next to bedroom 3 for convenience.
Plenty of storage in the cabinets. The hanging rod helps keep clothes from getting wrinkled & yes, the washer & dryer are included too!!!
There's even a Harry Potter room under the stairs with a doggie door for your furry family members.
You'll get a great nights rest in your serene master retreat which is nestled on the second floor.
Windows abound & the soothing cool toned walls will lull you to sleep.
This room features 3 smaller windows on each end, giving the room an architectural accent.
You get a glimpse of the water closet & bathroom area. Do you like the ceiling fan with light?
Can't you just picture yourself relaxing in this striking room?
Dual sinks are mounted under stunning Piedrfina counter, cool white cabinets with lots of storage, oversized shower with rain head & a separate water closet accent this master bath for a spa like atmosphere.
Unwind in your oversized shower with rain head.
You have a choice - regular shower or a rain shower!!!
Bedroom 2 features large dual windows for abundant sunshine, ceiling fan with light & a ginormous walk in closet!!!
You can never have too many windows in your home.
Bedroom 2 would also make a fantastic childs room as its located on the same floor as the master.
For convenience, bathroom 2 is situated next door to Bedroom 2 & features tub/shower combo, undermount sink & tile floor.
Sleek white vanity with storage below & one piece dual flush toilet.
The exquisitely appointed third floor open plan has the kitchen, living & dining rooms for easy entertaining. Large windows abound & flood this floor with sunshine.
Imagine festive conversations around your table & gatherings with family & friends.
What a calm corner to curl up & read a book or just watch the world go by.
You have a ceiling fan with light & the living room is wired for surround sound too!!!
What a relaxing space to watch your favorite show.
Do you see the stairs going up to your roof top deck?
View from living room into your kitchen. Look at that oversized breakfast bar, perfect for setting out a buffet & the powder room is tucked around the corner.
Your culinary skills are on display in this well appointed kitchen with Whirlpool stainless steel appliances, granite counters & wood look tile floor. What a great work triangle as well!!!
Crisp, white cabinetry, 30" cook top, built in convection oven & french door fridge, what more could you want?
You can cook to your hearts content on the 5 gas burner cook top.
Plenty of room in this fridge!!!
Look at the size of your kitchen.
Eat your meals at the breakfast bar, dining area or the nook in your kitchen. Love those windows!!!
View from nook out to living room. With the open floor plan, you'll always be part of the action when you're making delightful treats for company. There are 3 pendant lights above the extended breakfast bar.
No need to do dishes by hand if you don't want to & the contols are on the top of the door for a nice clean look.
Double basin stainless steel sink with soap dispenser & upgraded faucet.
Nice large pantry with glass door & recessed lighting finish off this immaculately maintained chefs kitchen.
Yes there's a powder room on this floor as well with pedestal sink, oval mirror & one piece dual flush toilet.
Paver patio & artificial turf make for an easy to maintain back yard.
Lemon trees, raised bed & lots of sunshine, what a great way to relax.
Stunning 360 degree views will WOW you & your guests!!!
You'll never get tired of looking at the city lights.
Mountains views are gorgeous too.
Enjoy your roof top deck year round.
Snow on the mountain? Yup, we got that.
Everywhere you look there's endless views. This is the home of your dreams...welcome home.
