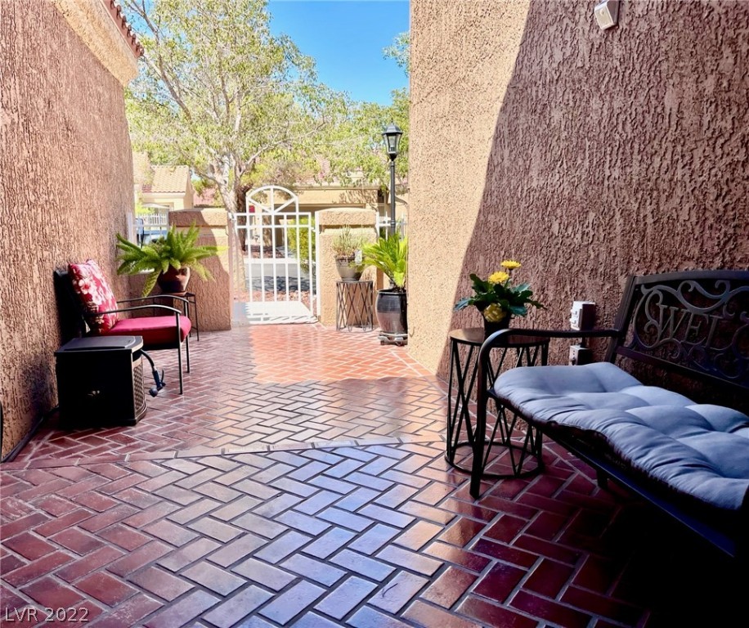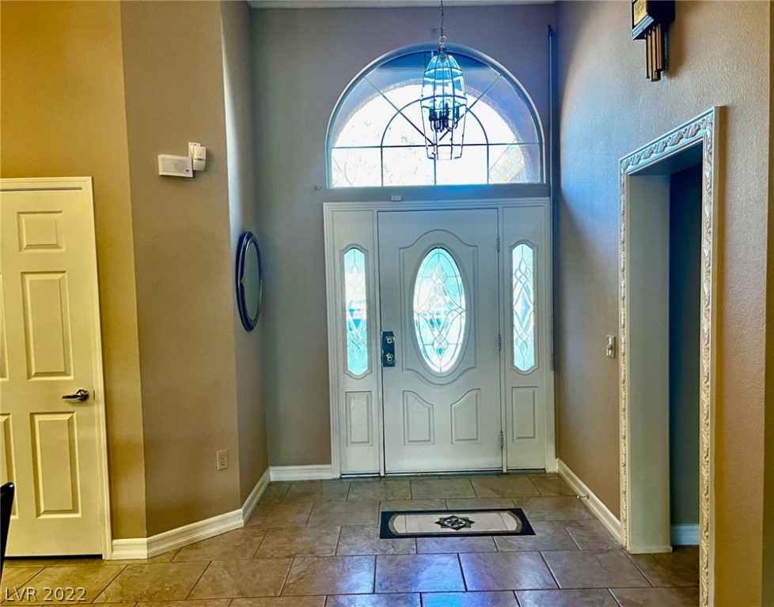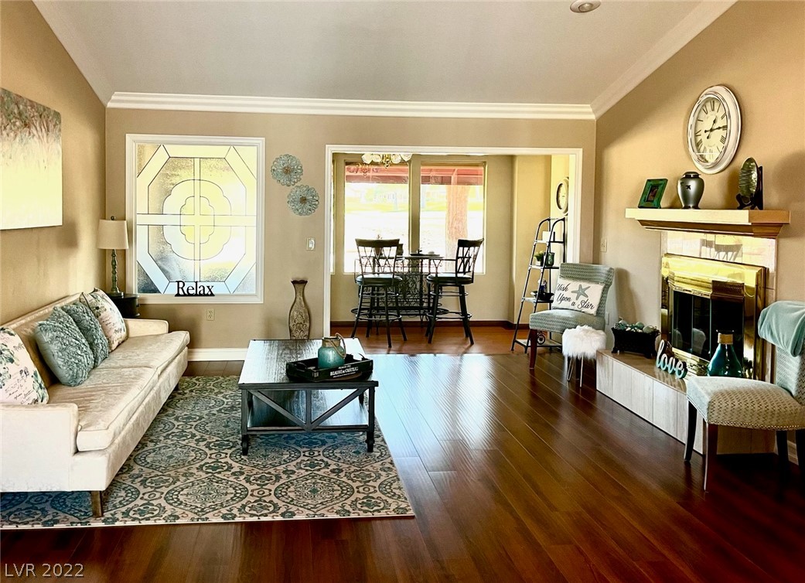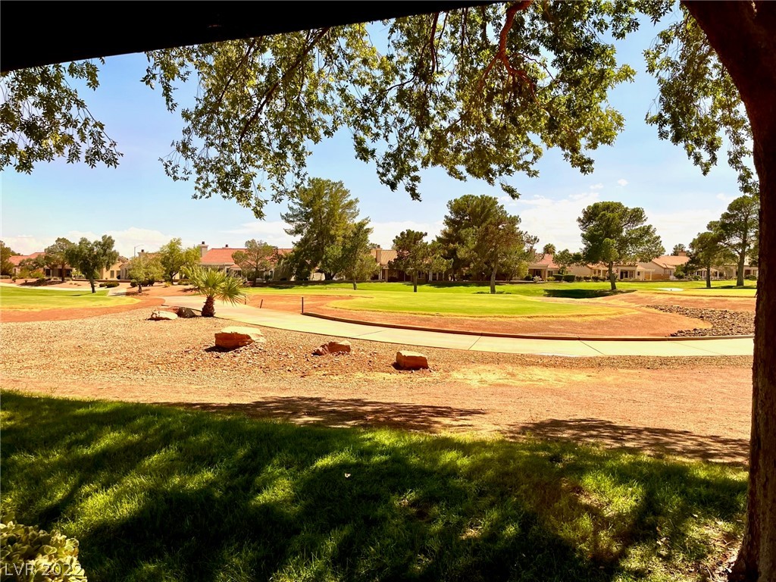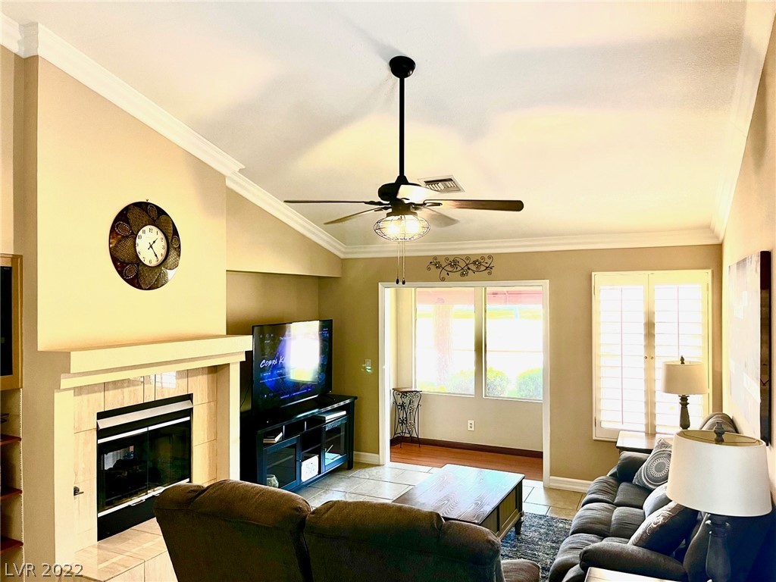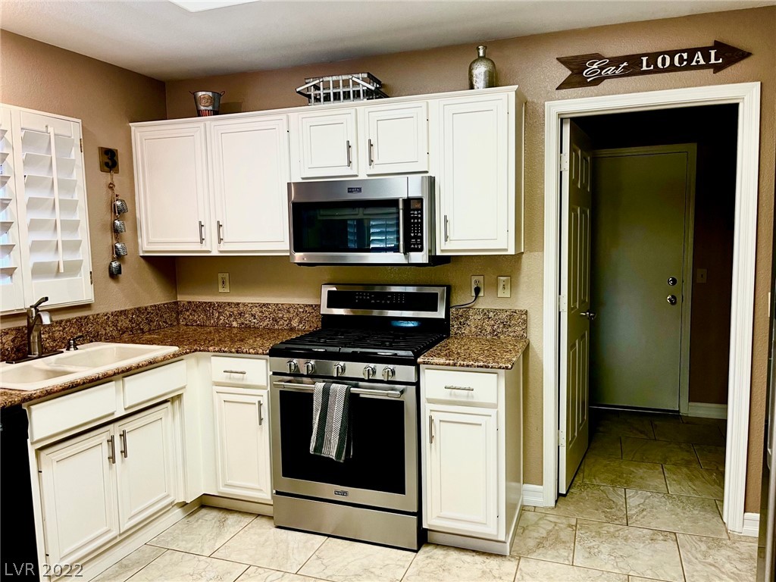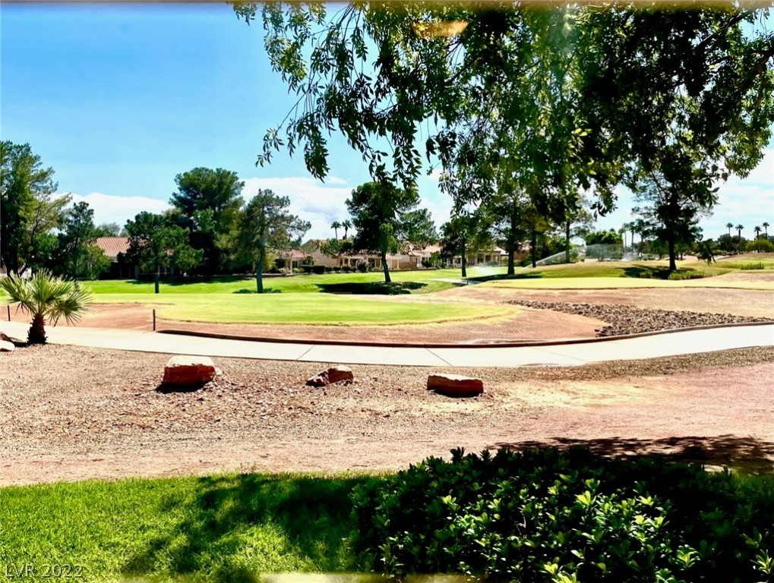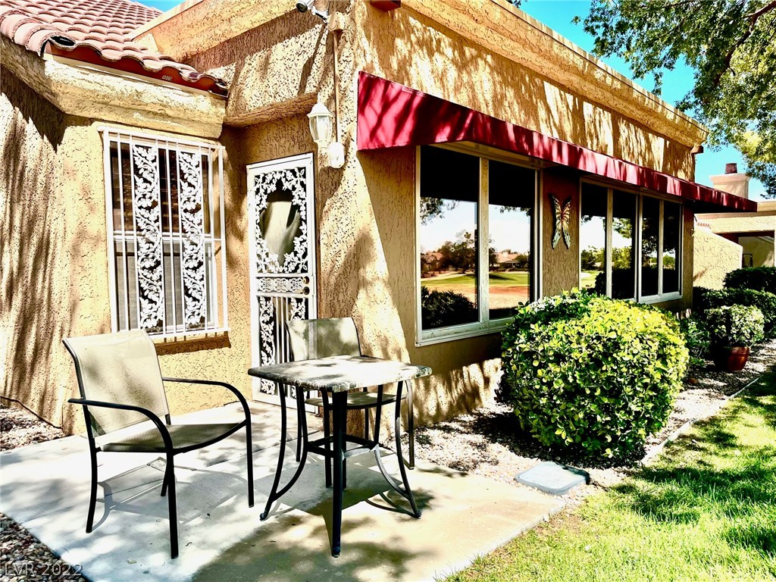Welcome to 9005 Litchfield. This townhome lives larger than most houses.
You will find upgrades just about everywhere you look. Some great, some subtle, but one thing certain, this home is impeccabile.
A lovely herringbone brick pattern greets you inside the gated courtyard. There is plenty of room to create an outdoor living space.
There are so many upgrades in this little space! An updated entry door with dual inserts, etched & beveled glass on leaded inlays, 2 new coach lamps light up this space, and the best upgrade of all... (drumroll please)
Total Security! This brand new rolling shutter is one of several that were just installed. If you travel, you can do so with the peace of mind that your castle is fortified with armor on every window and of course, here at the front door, as well.
A quick look back from inside the doorway shows you just how generous this courtyard space really is.
At the Foyer, you immediately notice the 18" tile with a beautiful inlay. The doorway to the right is adorned with more lovely trim. This attention to detail will present itself throughout your tour.
Behind the Foyer is a great open space containing the Formal Dining and Living Rooms. The valuted ceilings, natural light and warm colors make these rooms an inviting place to entertain family or guests.
A closer look at the Living Room reveals more of those great details, like the crown molding, white woodwork at the opening to the next amazing space and that great stained glass conversation piece.
Shortly after this property was built, the covered patio was enclosed to allow open access to this space. The large volume of windows allows lots of natural light & continual views of the course from the Living Room and Family Room, creating a greater connection to this premium location.
Although this room is technically an enclosed patio, it affords virtually the same functionality as the living area. With similar quality finishes and all those windows, it will soon become one of your favorite places to spend time.
While sitting at the high table shown in the previous photo, this is your view of the 13th tee box of the Palm Valley course. How does that make you feel?
This the other side of the 2-way Fireplace you saw in the Living Room. This Family Room also overlooks the golf course. If fact, as I sat on the couch, I enjoyed watching several golfers tee-ing off. If your not in the mood for live entertainment, you can simply adjust the blinds.
So, the Family Room wall has a lot going on, but you can create your own vibe. It really is a wonderful and comfortable place to relax.
From the enclosed patio facing forward, you get a feel for the flow of the floorplan. More open and airy vaulted ceilings and crown molding and the uniformity of the flooring really creates continuity.
Between the Family Room and the Kitchen is this informal Nook. A great place for everyday meals. With the bay window's bench seating, or this area offers many options ... and Yes, there are more great golf views from here, too.
The Kitchen is often referred to as the heart of the home, since so many great memories involve food. This Kitchen has received lots of love over the years. The cabinets have a fresh finish and glass fronts in the right places, the granite is a modern touch of timeless beauty. The flooring, fixtures and appliances have all been updated.
I want to show you a few vantage points, so you get a better feel for the flow of this great floorplan.
The sink is as durable as a tank! It is made with a heavy-guage cast iron with a smooth enamel finish. It is finished with a modern faucet and those awesome shutters puncuate the space with casual elegance.
Beyond the Kitchen is a separate Laundry Room with access to the Garage and more storage.
This is the Primary Bedroom. It too, features open and airy vaulted ceilings and those high-end laminate floors help keep the air so much cleaner than carpeting ever could. If you have alergies, you know that's true!
Guess what the view is, from the Primary Bedroom window. It really is Zen.
Another view of the Primary Bedroom, looking toward the hall. The Primary Bath is next. Let's have a look.
Using the mirror, you can see that this space holds up to the rest of this great home. It features a double vanity with dressing table, refinished cabinets to match the Kitchen, a separately enclosed water closet (toilet area) and more.
"More" includes a walk-in shower with cultured marble surrounds and grab bars. There is even a seat to wash your feet (no need for yoga poses).
We round things out in the Primary with a generous walk-in closet with ample shelving and hanger space. Perfect!
Down the hall to the secondary bedroom and bath.
The secondary may not be as big, but it is just as comfortable. There really isn't much more to do than move in, am I right?
The secondary Bathrooms also offers great amenities, like solid surface tub surrounds & grab bars, semi-opaque tub enclosure and cultured marble counter tops with a buit-in basin and upgraded fixtures.
This patio is a wonderful place to enjoy getting a closer look at the golfers. It's also a great place to grill a steak (it really distracts the golfers, LOL).
The window and door on this patio are the only two places where there are not Rolladen Shutters, but they are secured. If you're a snowbird, you can travel with peace of mind knowing your home is 100% locked down tight while you're gone.
This is the view down the fairway from in back of your new home. Hit 'em straight, boys!










